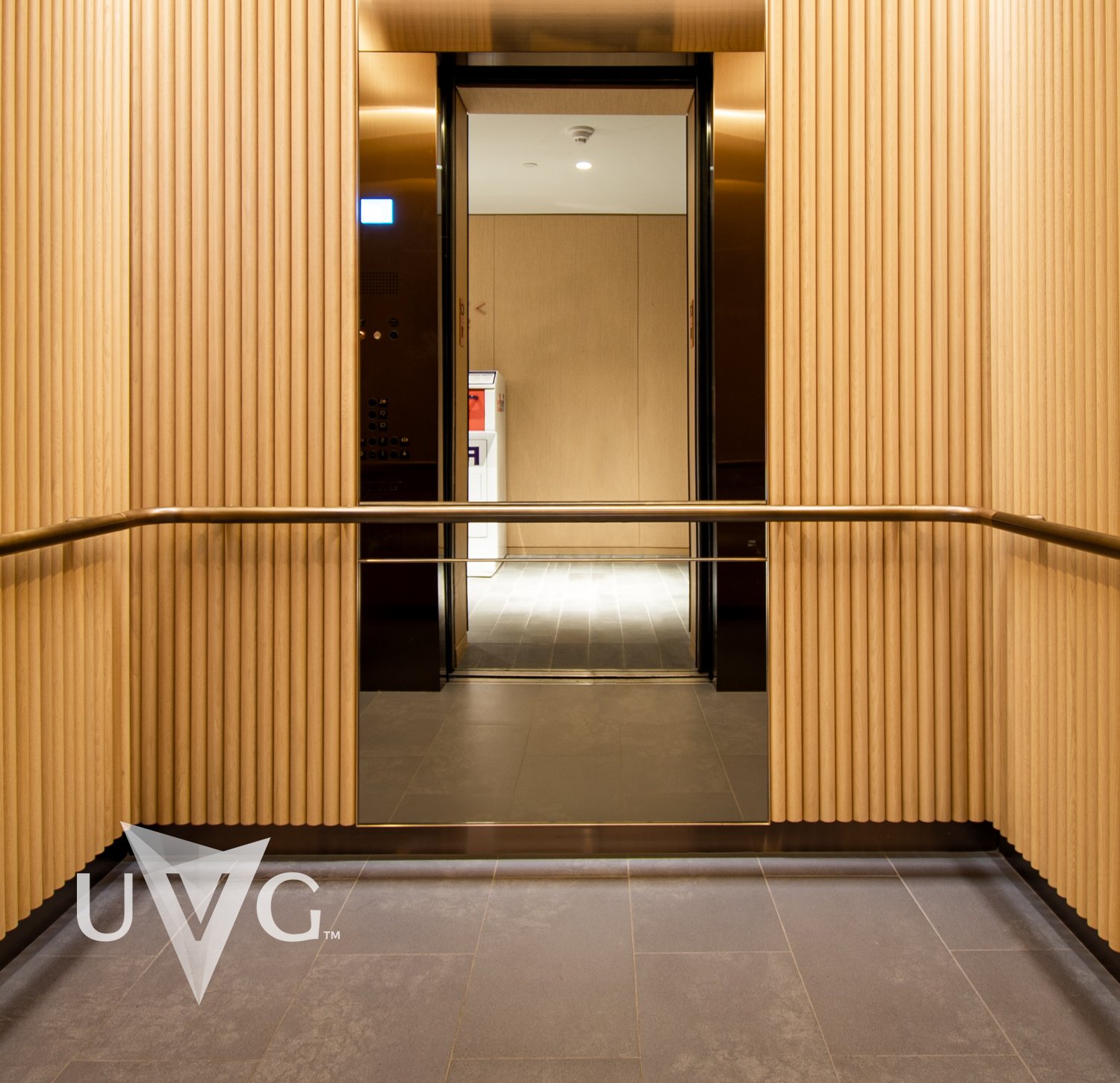The Gardens at 780 Third
Connecting the Building to the Community: The Holistic Renovation of The Gardens’ Elevators
1:30 min read
780 3rd Avenue, otherwise known as The Gardens, is a 49-story commercial office building in Midtown Manhattan's heart. Constructed in the 1980s and designed by Skidmore, Owings, & Merril, the building recently underwent a renovation and repositioning designed by Architecture + Information. In collaboration with Nouveau Elevator, DTM Drafting & Consulting, and Cushman & Wakefield, we installed ten modernized passenger elevators, adding to the building's sophisticated and luxurious atmosphere. Architecture + Information took an innovative approach to the renovation stating they "[created] a holistic experience that connected the building to the community and opened up what was once an impenetrable fortress. The building's lush plantings and a walkable skylight bring natural sunlight into the building's underground levels, while new work-forward food and beverage offerings elevate the amenities to deliver desirable spaces that attract."
The attention to detail and use of high-quality materials has resulted in a sophisticated, approachable, and harmonious elevator interior.
United Vertical Group's contribution to the renovation was the manufacturing and installation of ten passenger elevators. Designed by Architecture + Information, these elevators were designed to complement the sophisticated atmosphere of the building while being approachable and service-oriented. The new elevators feature a drop ceiling furnished with beautiful Rimex Metals' T22 Quartz Bronze in a Mirror Finish. It is surrounded by Man-D-Tec's 4590 perimeter lighting, creating a gentle halo lighting that beautifully illuminates the elevator interior. The ceiling's radial corners add to the design's visionary but sensible approach. The wall panels of the elevator are furnished with floor-to-ceiling half-round white oak slats, providing an elegant and modern design element that creates a high-class but not garish atmosphere. In addition, the center wall features a full-length bronze-tinted mirror, adding to the elevator's sophistication. The elevator's rounded and continuous handrail is furnished using oxidized bronze for a patinaed finish. The same oxidized bronze can be found on the fronts, base, transom, and doors, adding a sense of cohesiveness and luxury to the elevator's design. Finally, the floors are composed of Solana concrete tiles in Pewter by Concrete Collaborative, providing a durable, elegant, modern finish that completes the elevator's overall design.
The elevator design at The Gardens is a testament to the collaborative efforts of all parties involved. The attention to detail and use of high-quality materials has resulted in a sophisticated, approachable, and harmonious elevator interior. From the radiant perimeter lighting to the unique radial corners of the ceiling and handrail, this elevator design sets a new standard of excellence in building transportation.














