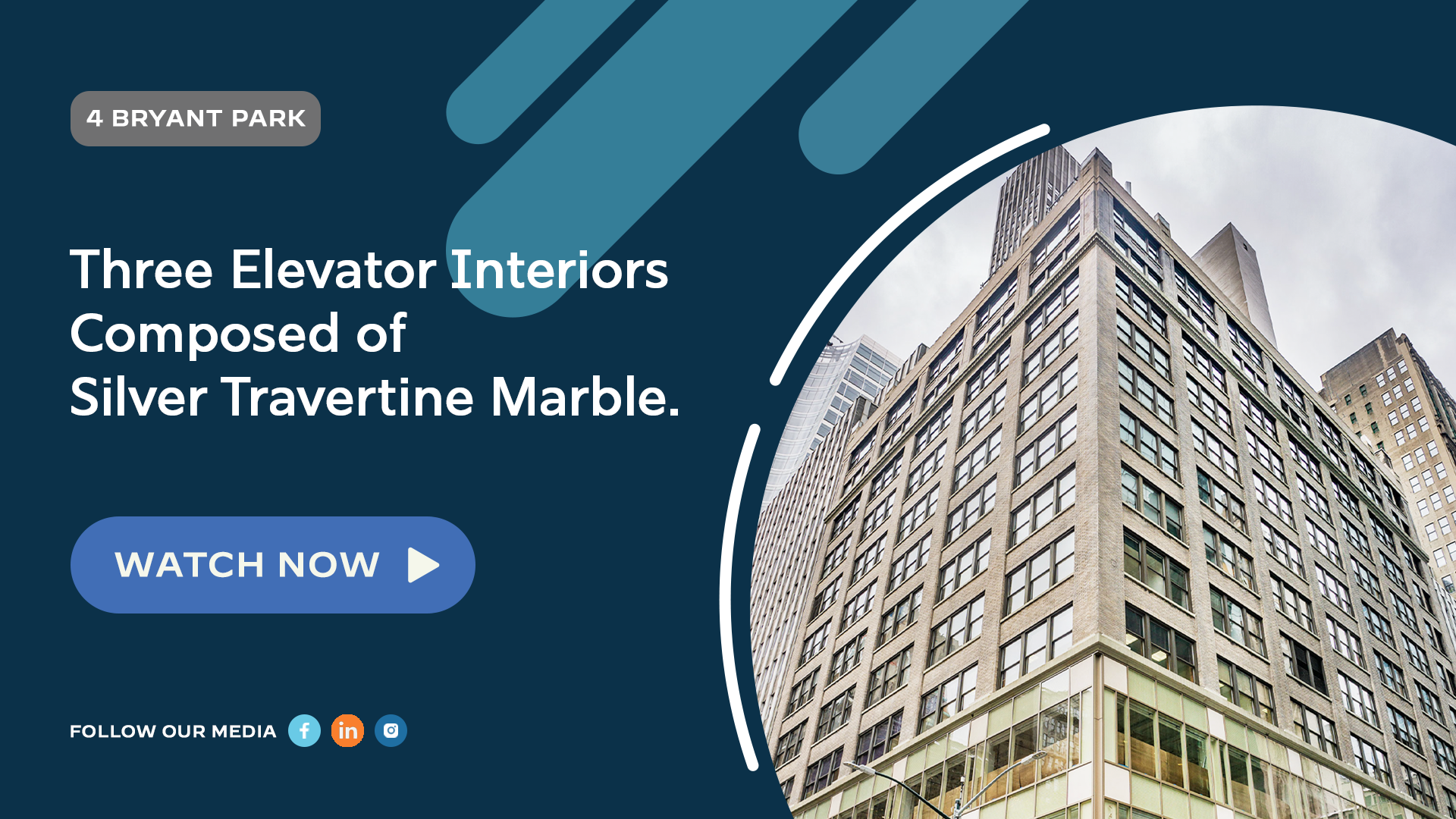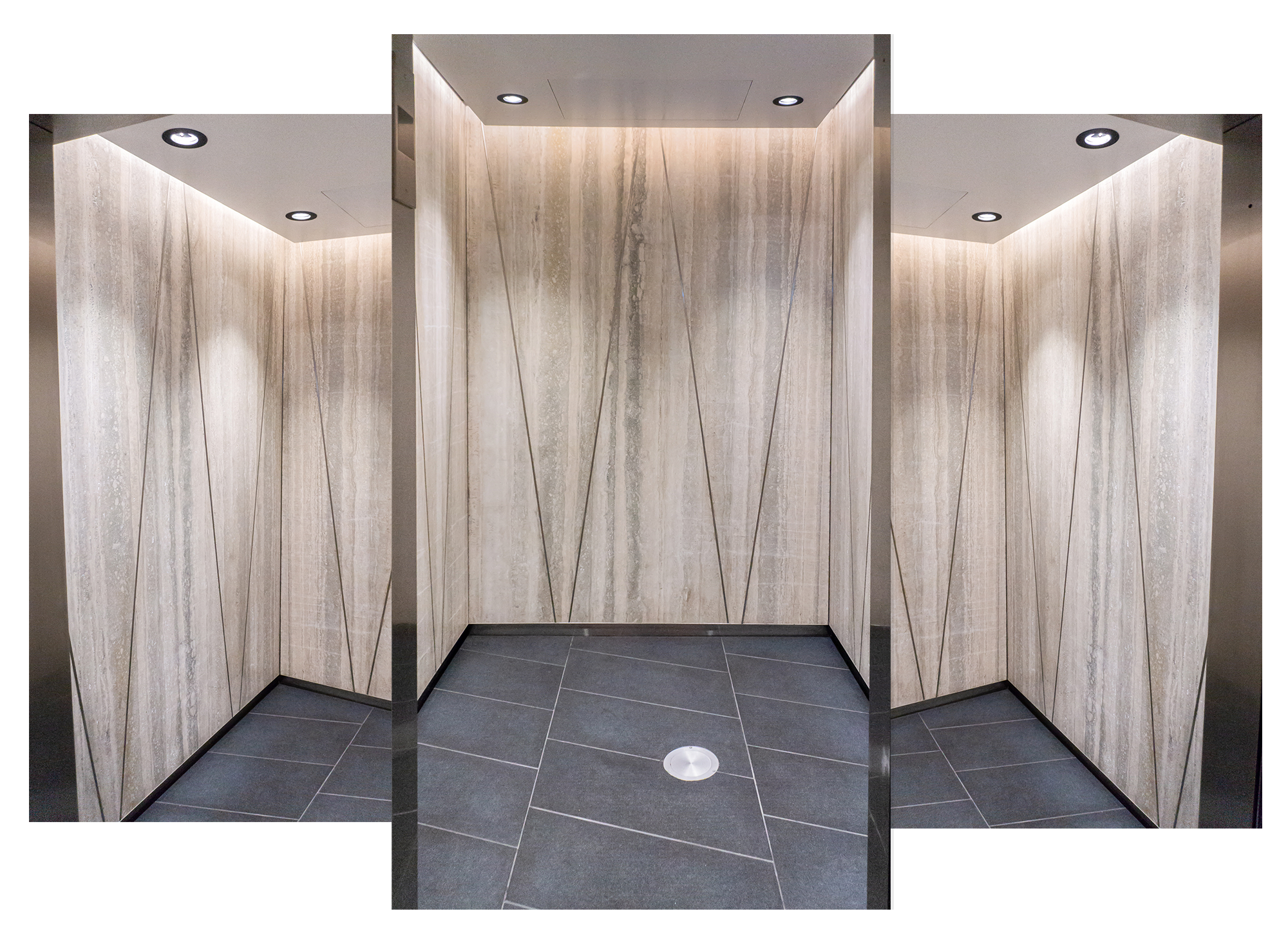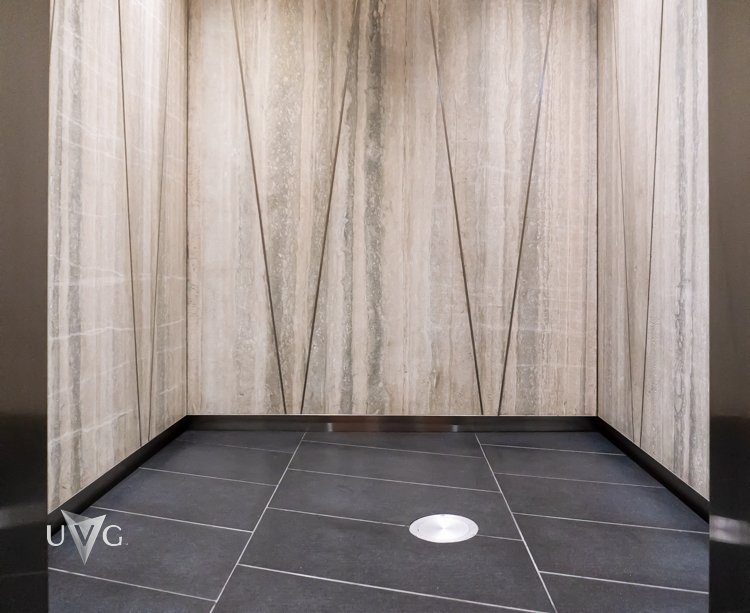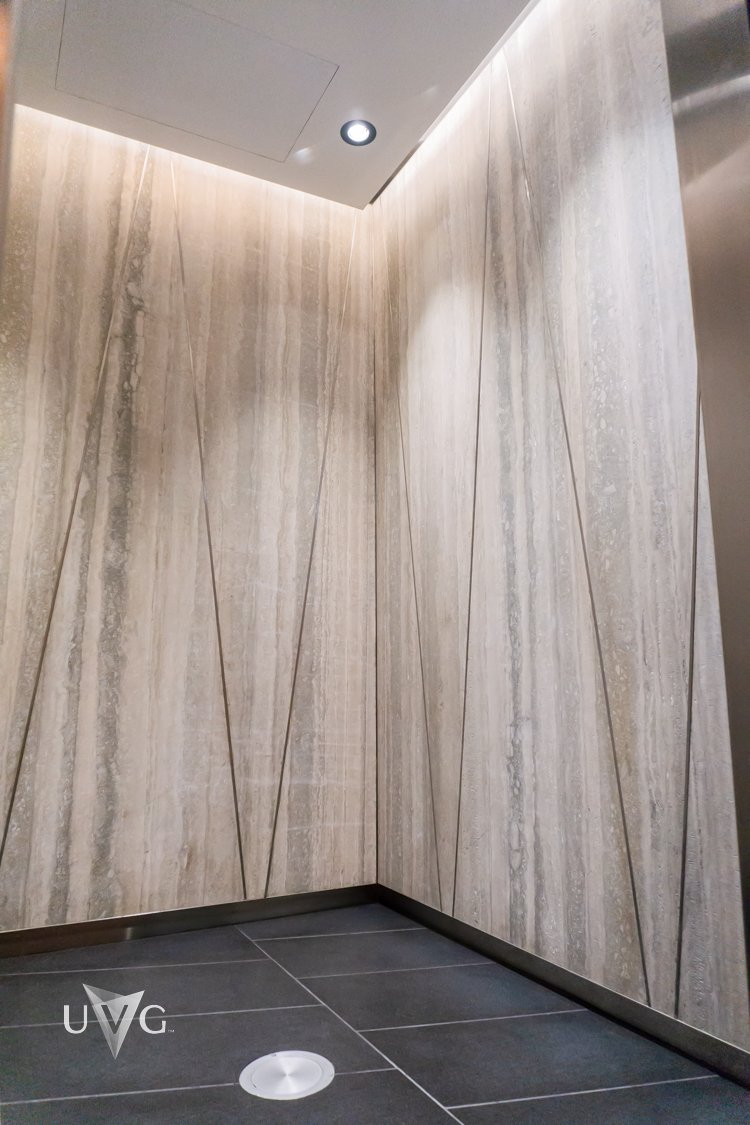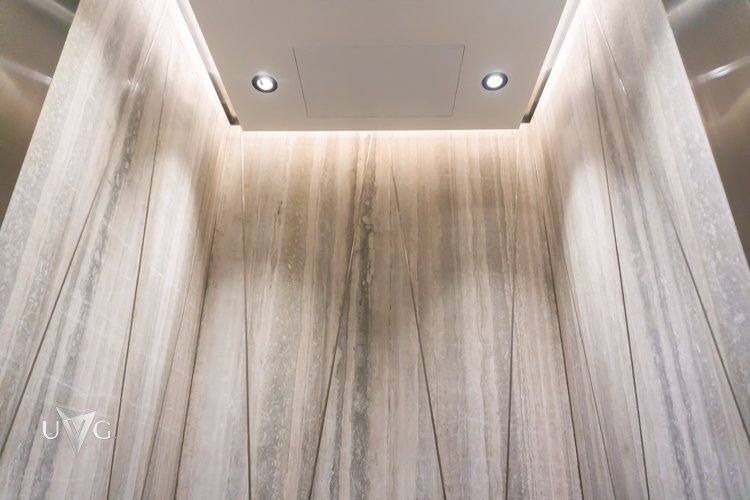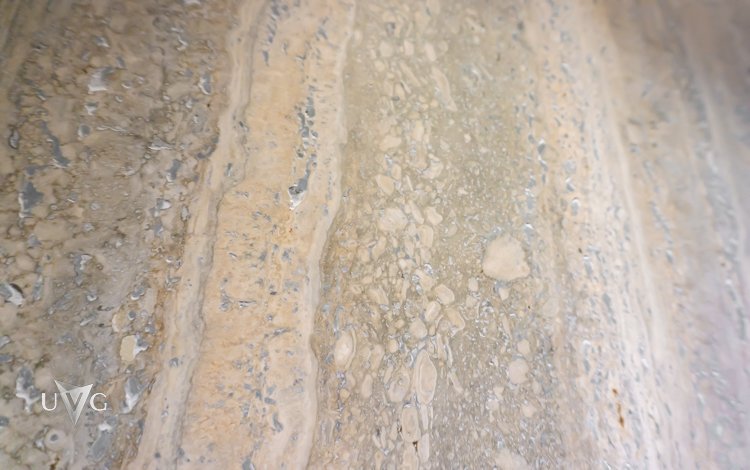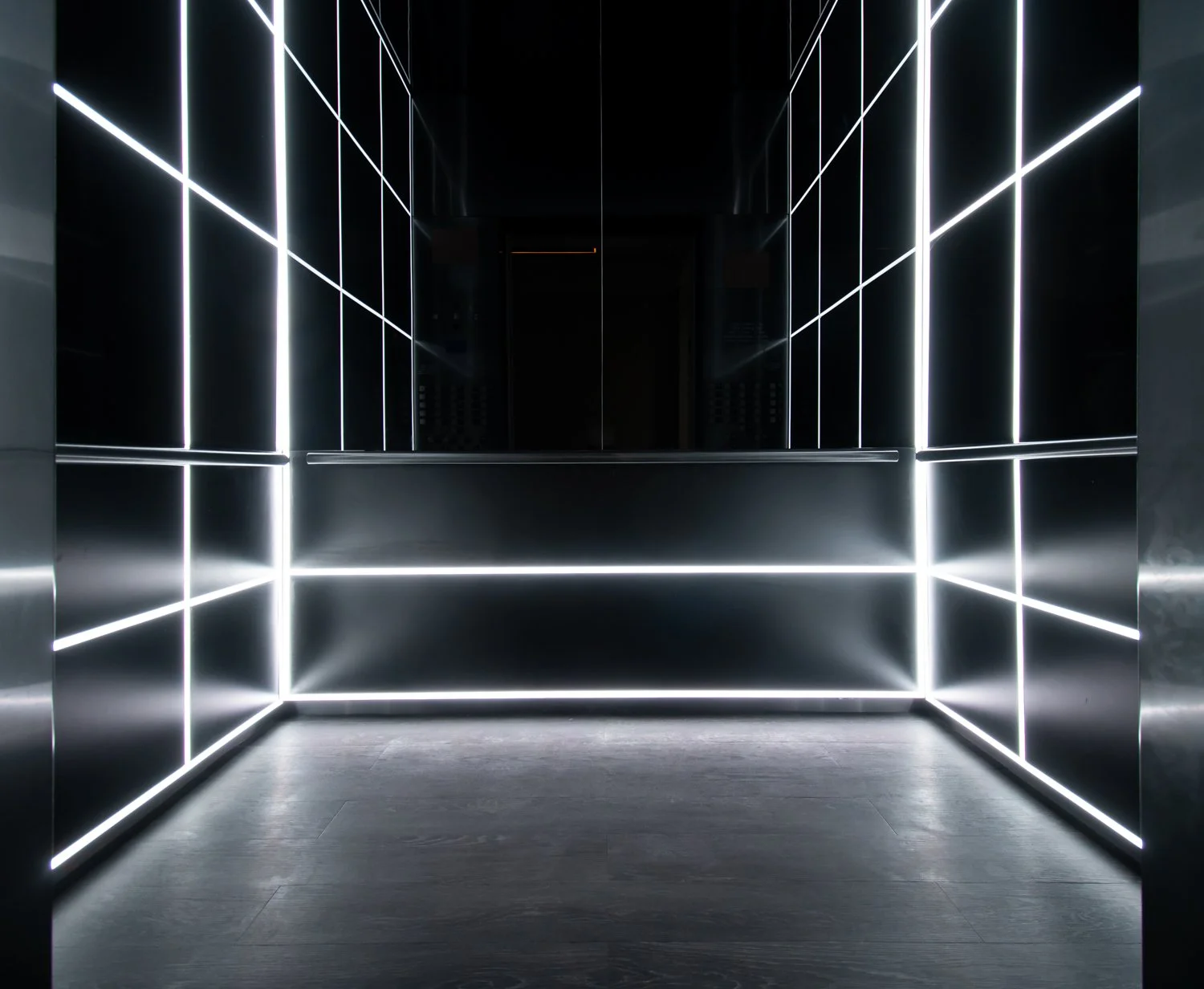Four Bryant Park
Three Elevator Interiors Composed of Floor-To-Ceiling Silver Travertine Marble.
1 min read
Standing across one of New York's most iconic parks is 4 Bryant Park. A 12-story, post-war John B. Snook & Sons designed commercial building owned by Adams & Co Real Estate. In 2018, 4 Bryant Park (previously known as 1701 Avenue of the Americas) underwent exterior renovations, lobby renovations, and the modernization of its three elevator interiors. Jeff Schwartz, Executive Managing Director for Adams & Co Real Estate, mentions how they "installed a [glass] curtain wall that goes up the first three stories of the building along with LED lighting found throughout [the building's] tiers, [capable] of changing color for different events, seasons, and holidays."
Anthony Johnson Architects oversaw the new design of the facade, where they installed "new glass, metal, and limestone surfaces [to] recall key elements of the building's façade and provide more expansive park views." All three elevator interiors are composed of floor-to-ceiling Silver Travertine marble panels, the same as those found in the lobby, featuring "V-shaped" Stainless Steel inlays in between. In addition, the frieze, reveals, base, and handrails are also Stainless Steel - complimenting the inlays. At the same time, the floor is faced with Black Absolute granite tiles. The result is a modern and fresh elevator interior that is befitting for a building such as 4 Bryant Park.
“All three elevator interiors are composed of floor-to-ceiling Silver Travertine marble panels, the same as those found in the lobby.”

